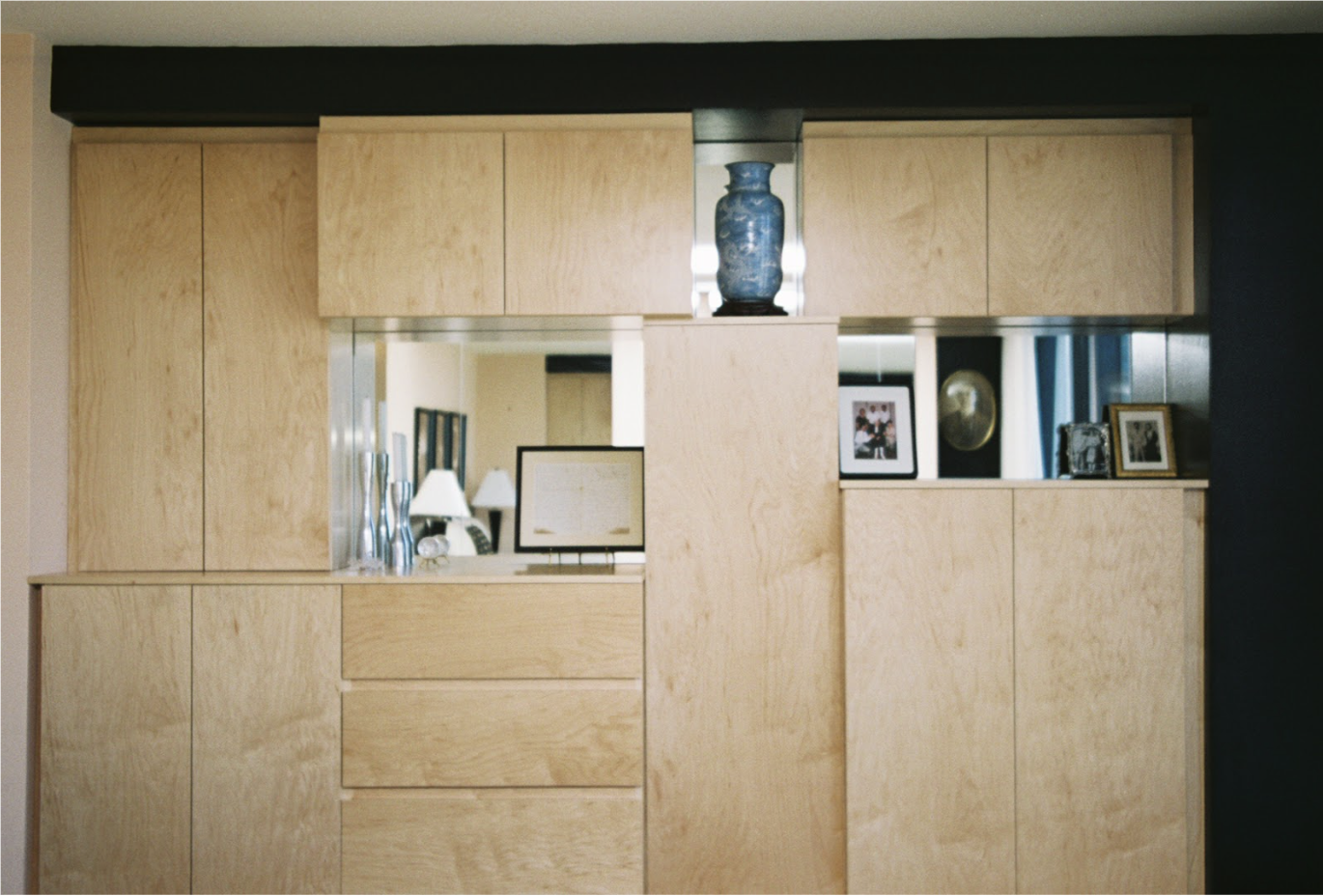3 Things I Learned About Closets While Working in a Millwork Shop
I embarked upon a closet design career in a very haphazardly specific way. I was working as an image consultant when I moved to Chicago and figured out there was real opportunity in actually designing the closet instead of (or in addition to) shopping for the client.I began my career at Closet Works in Chicago, at the time a company with several million dollars per year in annual sales. I went from there to a smaller custom shop where I was able to learn about selling and designing with wood and staining and cabinetry options.Here are the top three things I learned:
1- There’s tremendous value in designing with the right depth.Most millwork shops and cabinet makers design closets that are 24” deep. They don’t have an awareness of the value good closet design can bring to a project. And the value isn’t just in space planning, it’s in dollars. When you’ve been trained to appreciate that shoes work best on shelves that are 12 or 14” deep and folded items work best on 16” depth, you don’t make everything a standard 24” deep. It sounds simple enough, yet making things in depths that match the items being stored increases the level of functionality by about 100%, if not more.Another way you can work with depth is in budgeting and space planning. If you’re tight on space (as most closets are), you know where dimensions can be smaller and still functional. And you know when to adjust depths (say 24”deep drawers down to 16” deep drawers) to save dollars.
2- When we’re talking about “backing”, we’re not referring to the money an investor has put up to help fund our business venture
Standard industry practice for closet design and fabrication is not to use any kind of “backing” for the systems. Panels are typically attached to the wall. There is no backing. It’s very functional and efficient.With millwork, everything is a box. It all has backing as standard industry practice. The takeaway here is that there are appropriate scenarios for both. However, if you’re a cabinet maker with no closet design experience and you’ve been asked to design and price a closet, you don’t know how to sell the benefits of a panel and shelf system, or even, necessarily, where to specify each to maximize the clients budget.
If you’re a closet manufacturer, you frequently think that a closet design by a millworker is over kill. You can easily beat them on the pricing issue. But if a client has involved a millworker in their project, it’s probably a higher end project that merits assessing how to design a solution that incorporates the design-heavy, aspirational dreams of the client.
And many times that involves not only backing, but boxes.
3 - I figured out how to design hybrids
I’m not saying I’m the first person ever to figure out how to design what I like to call a “hybrid”. A hybrid is a combination of melamine and wood.
If you have finishing/staining capabilities, you can select your most popular melamine wood tone colors and figure out an appropriate wood and stain match.
Then, by properly designing the space, you can get the effect of a wood closet for a much more budget friendly price.
Design elements to give serious consideration to are things like:
-Are there end panels that will be fully visible in the closet?
-Are clients wanting crown or base molding?
-Will there be any open countertops?
These issues complicate this approach because wood grains start moving in different directions and you now are viewing two different, mixed materials on many different visual planes.
I avoid doing hybrids in these scenarios. They become more of a headache than a money saver. And they are a definite time suck.
Interested in a few more closet design tips? You can download my top five favorites here:
https://butchkoandcompany.leadpages.net/5-must-have-closet-design-tips/



